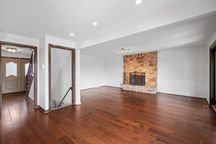
183 Delaware Trail

$585,000 | 4 beds | 2 full baths | 2 half baths |2,798 sq ft
Perched above sweeping views of Peters Township, 183 Delaware Trail is a meticulously maintained home with a fabulous floorplan. First floor opens from a large foyer atop a beautifully landscaped lawn. A private office/library sits across from the living room in the front of the home. Gourmet kitchen with honed granite countertops is open to breakfast room and large family room – perfect for cooking and entertaining. Family room has a gorgeous fireplace and large glass doors that lead to the back patio. South facing backyard and designer stone patio space. Dining room sits off the kitchen. Second floor is 4 large bedrooms all with impressive storage. Owners’ suite is 21x13 with a fireplace, large walk-in closet, and full bath ensuite. Charming windowsills on all bedroom windows. Massive two car integral garage and finished basement. New in 2019-2023: roof, garage doors, AC. 2017: kitchen remodel, new Trane 99% furnace, 20x16 loft shed. All updates in supplements.
Contact Bobby West


3D Home Tour
Floor Plans

Photo Gallery


Read my online reviews on Google, Yelp!, and Zillow.
Bobby West
Bobby West
Bobby West





























